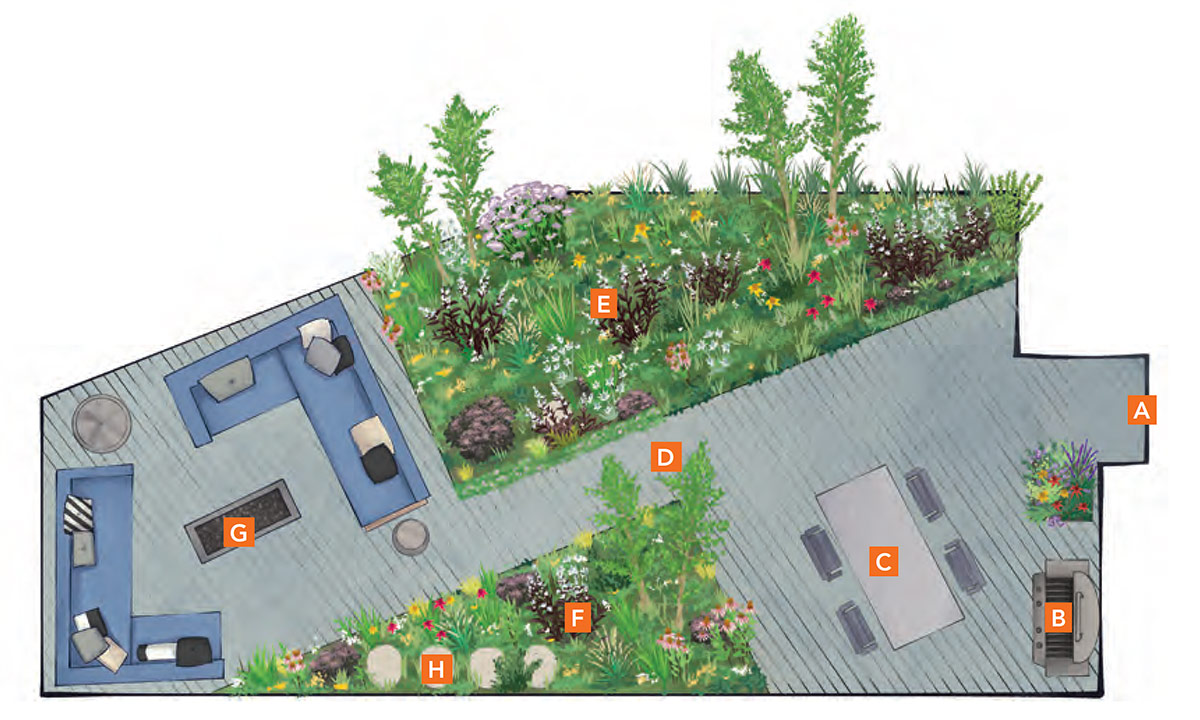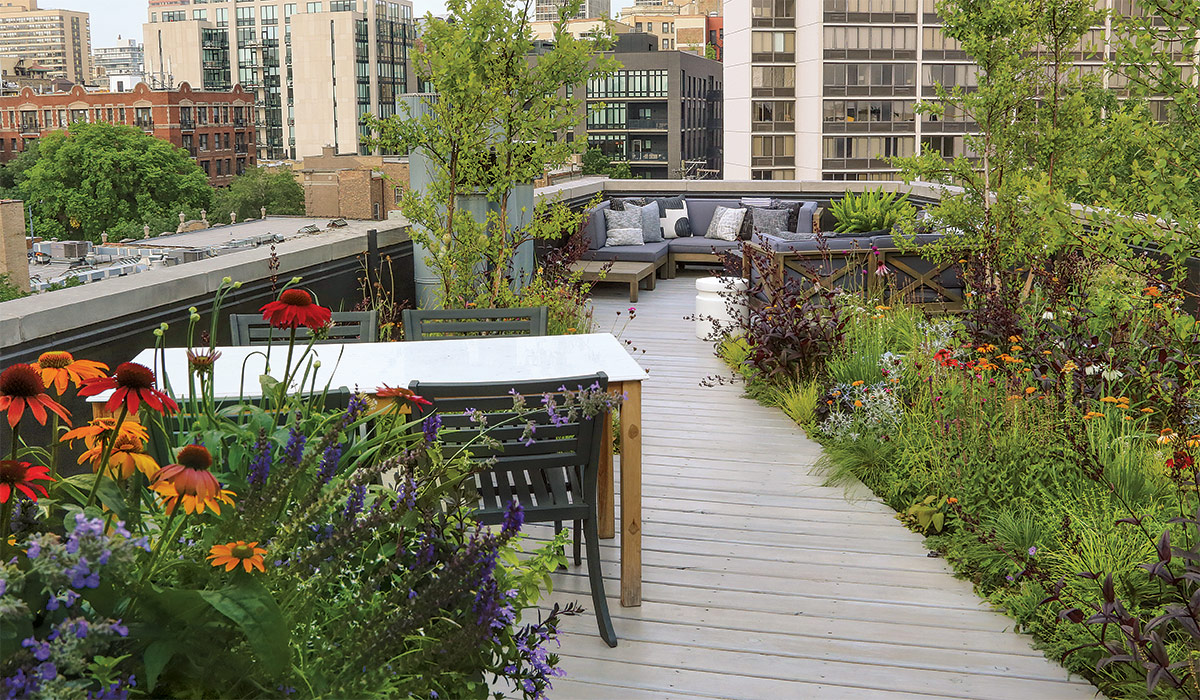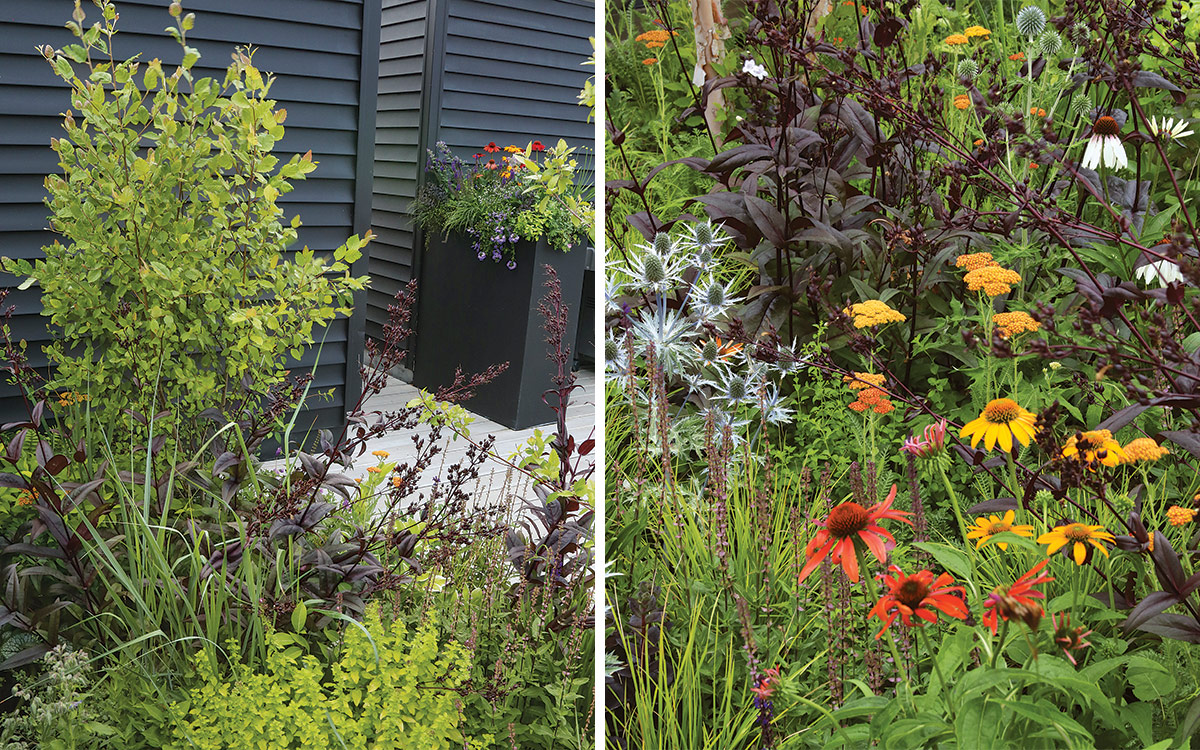Each morning my partner, Steve, and I head up to our rooftop to greet the bees as they begin their days’ work. After all, time is honey. While I sometimes struggle to spend 15 minutes saying my morning hello before heading off to work, the pollinators are always up there, rain or shine, all day and all night, whether we’re up there enjoying our garden or not. Ultimately, that’s why we opted to design our outdoor space with a larger ecological agenda in mind.
After all, time is honey.
The only thing that made purchasing our Chicago condo more appealing than the rooftop was the inspection note that the rooftop deck was rotting and would need to be replaced. Steve and I both went to school for architecture, so the opportunity to redesign anything was a welcome invitation. For the first growing season, we enjoyed the rotting decking with our plastic pots, scraps of paper covered in sketches, and a few cocktails while formulating the new design. While my initial inclinations toward the space were more austere and heavy on foliage, I couldn’t help but notice the number of pollinators that showed up to our little collection of containerized plants no matter what time of day we were on the roof. I realized that although my potted exploratory perennials were just a block away from Chicago’s Lincoln Park, they were providing much more than the mown lawns and mulch circles nearby. That led me to decide that the plant palette would not be a color scheme, but food, housing, and a safe space. My preference for clean, muted colors would find its moment as a contrast in hardscape and furniture choices. I changed my design thinking, rewrote the narrative of how the space would be used, and spent the winter refining the plan before our spring construction date.
An aerial view of a pollinator pit stop
Placing the two outdoor living areas at opposite ends of the rooftop ensured that the garden in the middle became an unadulterated playground for pollinators and birds alike.
- Entry to roof
- Grill
- Outdoor dining table
- Catwalk
- Planting bed 1
- Planting bed 2
- Outdoor living room
- Smokestacks
Establish a layout that is pleasing for people and wildlife
I am as much of a collector as I am a gardener, and the two personality traits created quite a dilemma when I faced a limited footprint of 611 square feet. My ultimate goal was to make the human spaces as efficient as possible by minimizing the hardscape footprint and maximizing the planting area. Through various iterations I kept coming back to the same scheme for the rooftop: two entertaining areas, delineated by a catwalk, which would be compressed between large planted spaces. As a bonus, this setup gives the pollinators and birds their space, separate from the humans. Proportionally, it provides enough space for us to entertain our friends and to capture our coveted view of the Hancock Tower, while the compression element allowed for a large portion of the roof to be given back to my plant collection and, more importantly, our pollinator guests. When I considered the amount of time we would spend outside versus the amount the pollinators would do so, it seemed fitting that the percentage of hardscape feel supplemental to that of the softscape.
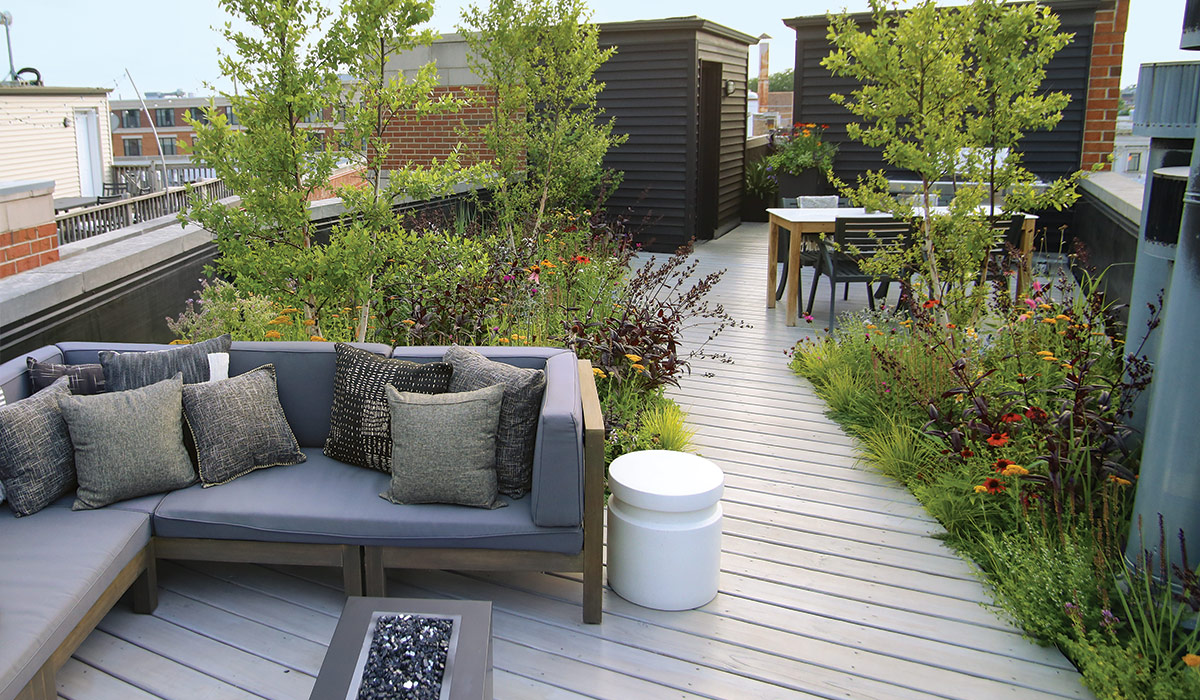
It was important to keep the soil depth shallow and below the catwalk decking to create the feeling of walking through a garden rather than through clusters of planters on a roof. Slight topography changes within the square planting modules allowed for the edge of the “garden beds” to be as shallow as 4 inches or as deep as 12 inches. The greater depth anchors trees placed to screen neighbors and eliminate the need for umbrellas. With most of the planting being in 6 inches or less of a very light soil blend, it also became important to choose plants that I thought would thrive in the harsh conditions.
Select “model citizen” plants
Spring arrived and the transformation began. Our evenings and weekends turned into laying drainage tiles and root barrier, carrying each element of our soil composition up five flights of stairs bag by bag, and finding ways to get trees through our interior stairwell without angering the neighbors. I treated the roof as my playground, with no hard planting plan but a matrix of grasses such as quaking grass (Briza media, Zones 4–11), switchgrass (Panicum virgatum, Zones 3–9), and autumn moor grass (Sesleria autumnalis, Zones 5–9) to knit everything together. Inspired by the designs of Piet Oudolf and Adam Woodruff, among others, I sought out workhorse perennials that would provide seasonal interest and pollinator benefits. I began collecting plants I called “model citizens,” with criteria built around pollinator biodiversity and maintenance needs, rather than focusing strictly on native plants. By May we were strategically placing Dura-Heat® river birch (Betula nigra ‘BNMTF’, Zones 4–9) while box after box of mail-order plant plugs began to be laid out into the beds.
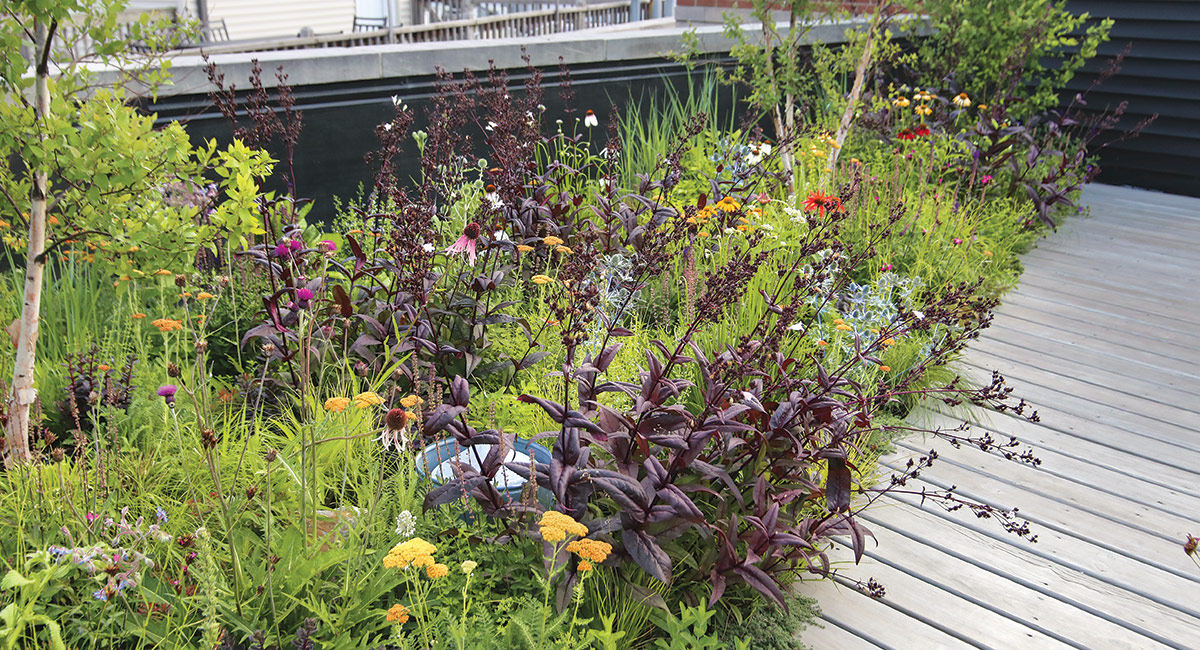
Each growing season comes with an evaluation, followed by additions and subtractions. Standouts such as calamint (Calamintha nepeta subsp. nepeta, Zones 5–7), ‘Onyx and Pearls’ penstemon (Penstemon digitalis ‘Onyx and Pearls’, Zones 3–8), and ‘Drops of Jupiter’ oregano (Origanum ‘Drops of Jupiter’, Zones 4–9) were expanded for their durability throughout the growing season and the bees’ obsession with them.
‘Cheyenne Spirit’ coneflower (Echinacea ‘Cheyenne Spirit’, Zones 5–9) was swapped out in spots for ‘Pretty Parasols’ coneflower (E. ‘Pretty Parasols’, Zones 5–9) and pale purple coneflower (E. pallida, Zones 3–8). The new additions provided a needed lighter color within the same genera so our resident American goldfinches would still have plenty to feed on.
My “model citizen” approach was a little too safe at times when it came to size, so I added rattlesnake master (Eryngium yuccifolium, Zones 3–9), ‘Rusty’ foxglove (Digitalis ferruginea, Zones 4–9), and ‘Lady in Black’ aster (Aster ‘Lady in Black’, Zones 3–8) for a scale shift in the planting. At first the plant palette approach seemed to be two-sided, with durability and pollinator appeal on opposing sides, but often these two factors ended up being one and the same. The ecosystem of perennials, trees, and grasses has allowed us to learn the circadian clocks of honeybee versus bumblebee pollination times throughout the day, or the preferred singing time of our resident katydid (affectionately named Katy Perry), who begins to chirp about the time the chimney swifts call it a night.
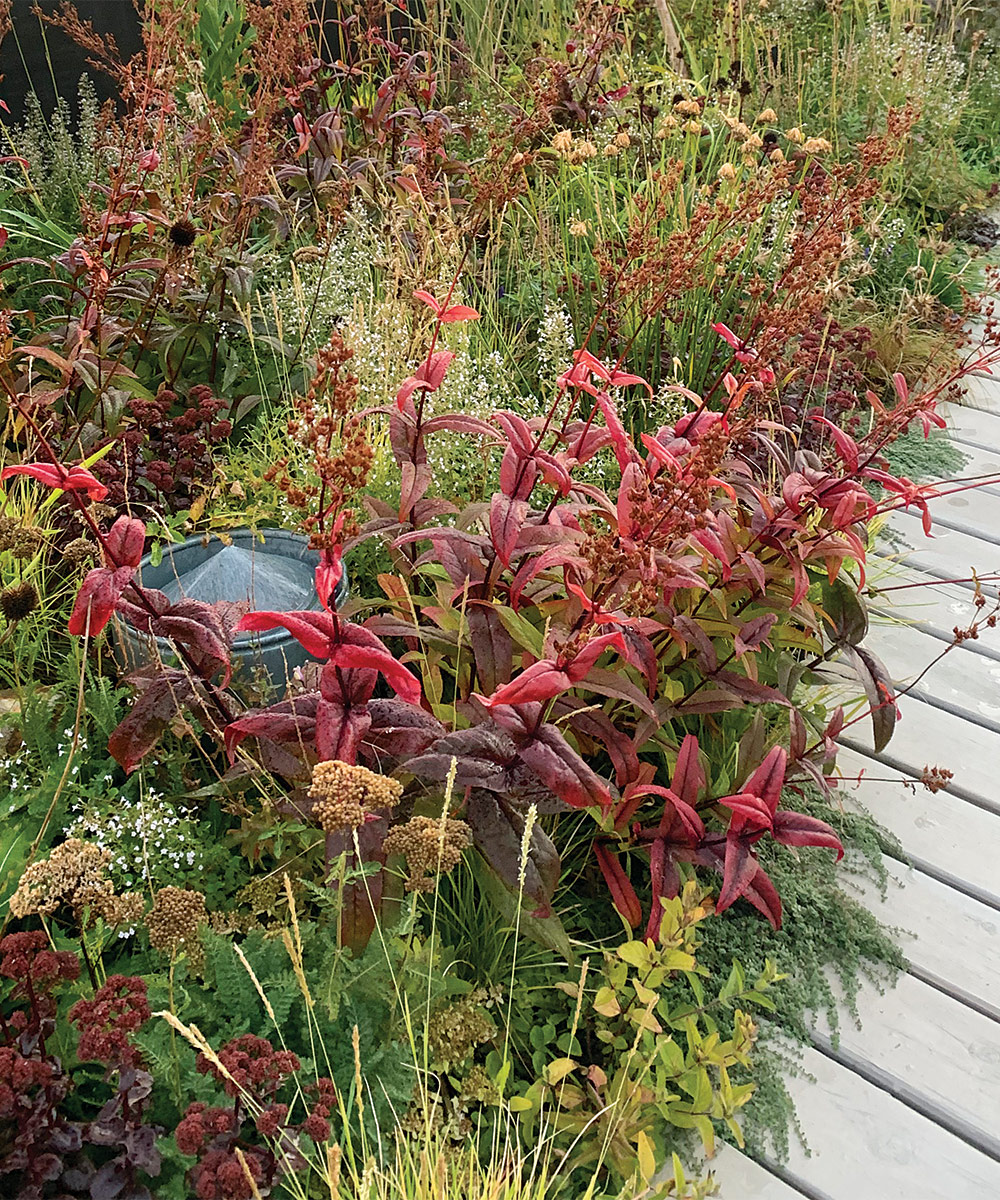
Rely on neutral tones for the hardscape and outdoor furnishings
My move away from a strict and refined plant color palette in favor of more varied blooms and plant choices for the pollinators meant that the surrounding hardscape had to be simplified to tone down the riot of hues happening on the rooftop. The siding and parapet walls were painted black for a clean backdrop, and the deck color was created custom to resemble a lime wash. Neutrals in all shapes and forms, including the surrounding buildings, help tame the array of reds, oranges, and yellows seen throughout the plantings.
The furnishings in the outdoor living areas are ever changing, but they are maintained in a similar monochromatic fashion. Currently we have chosen mostly grays, blacks, and cream tones for those accessories. In the future we will ensure that any additional hardscape or new furnishings are selected so as not to compete with the vibrant plantings.
With time, the plantings change to deal with losses from a hard winter, wet spring, or dry fall, but the joy of gardening is in the experimentation rather than always doing what is tried and true. The bees continue to come back for a slightly different meal preparation each year, and I too am ready to adapt as needed. After all, time is honey.
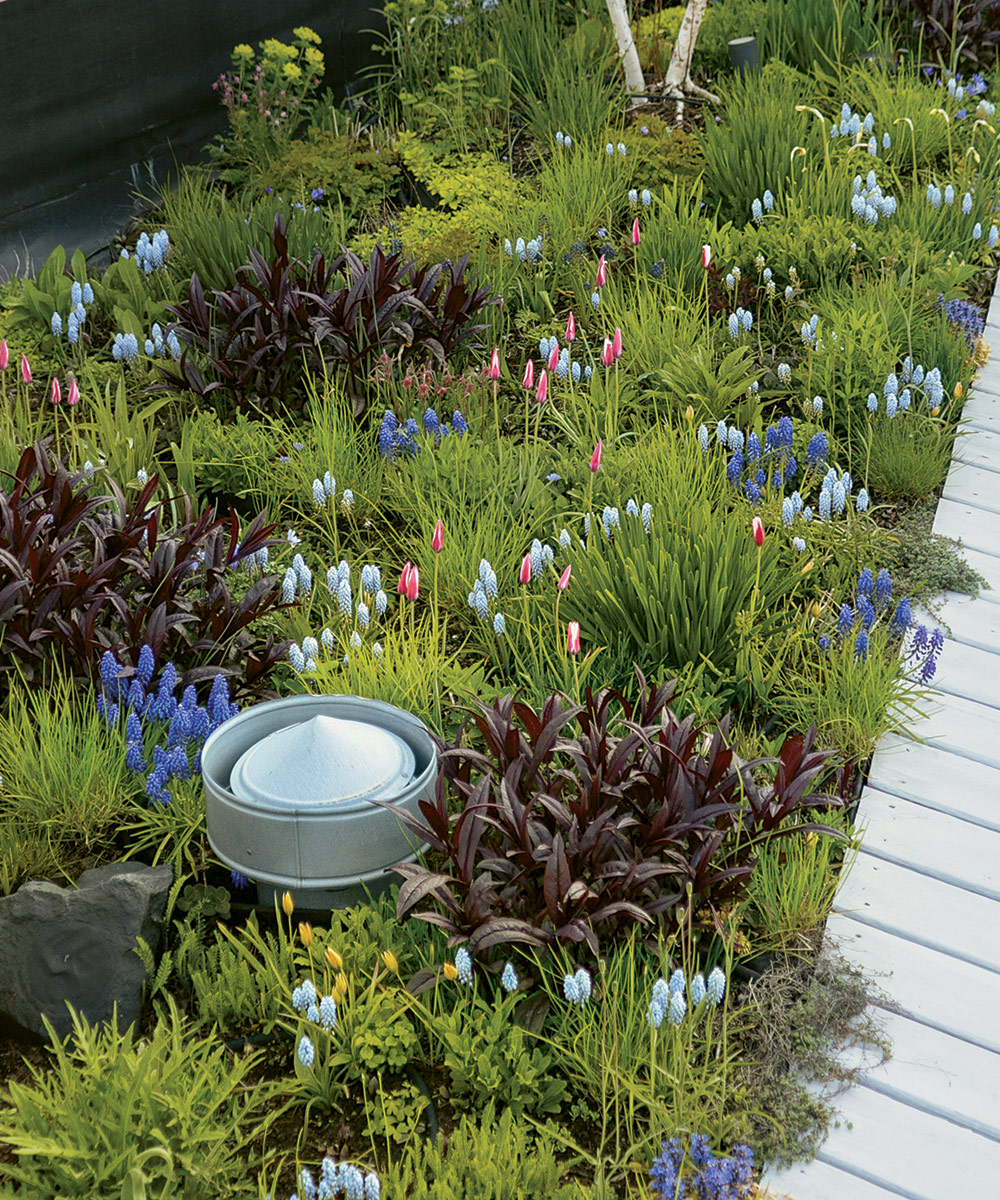
Hayden Regina is a landscape architect and planting designer in Chicago.
Photos, except where noted: Danielle Sherry

